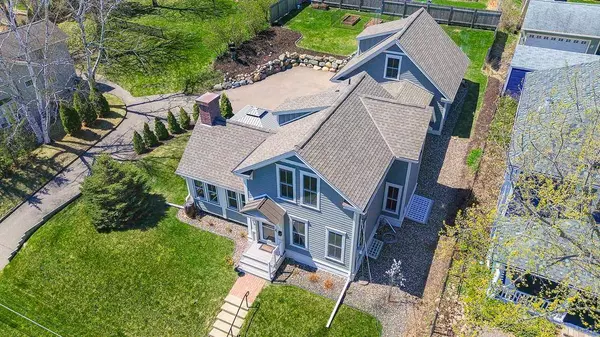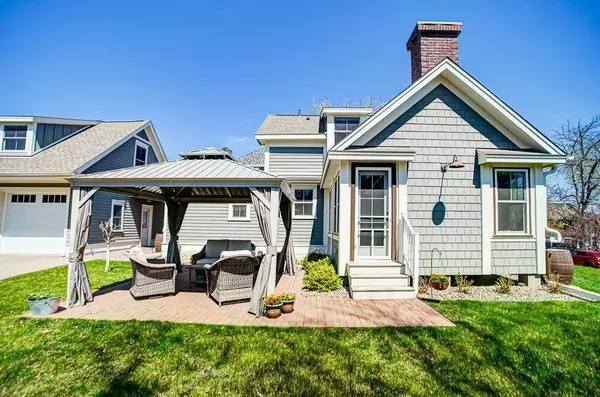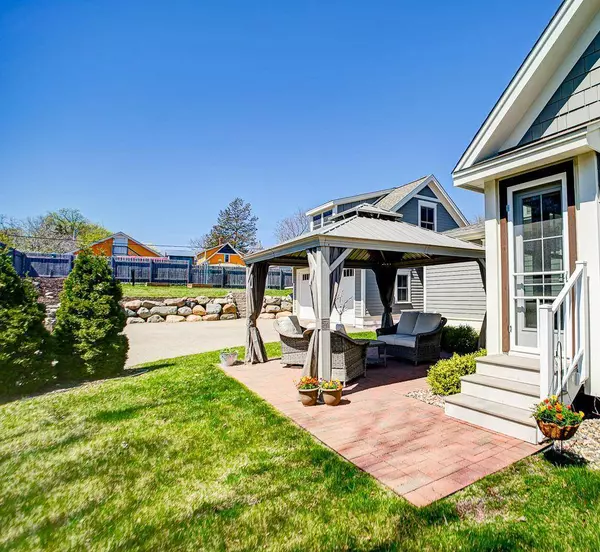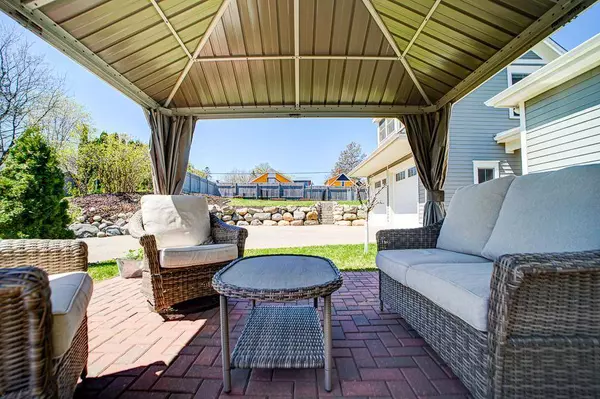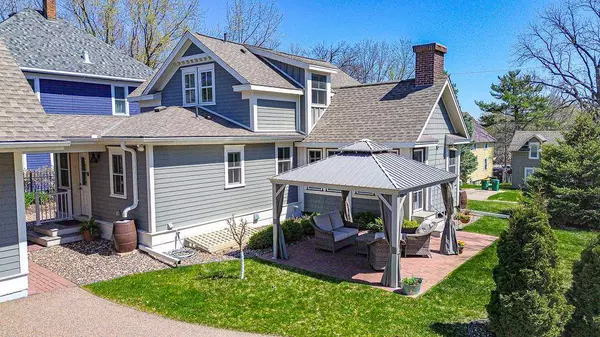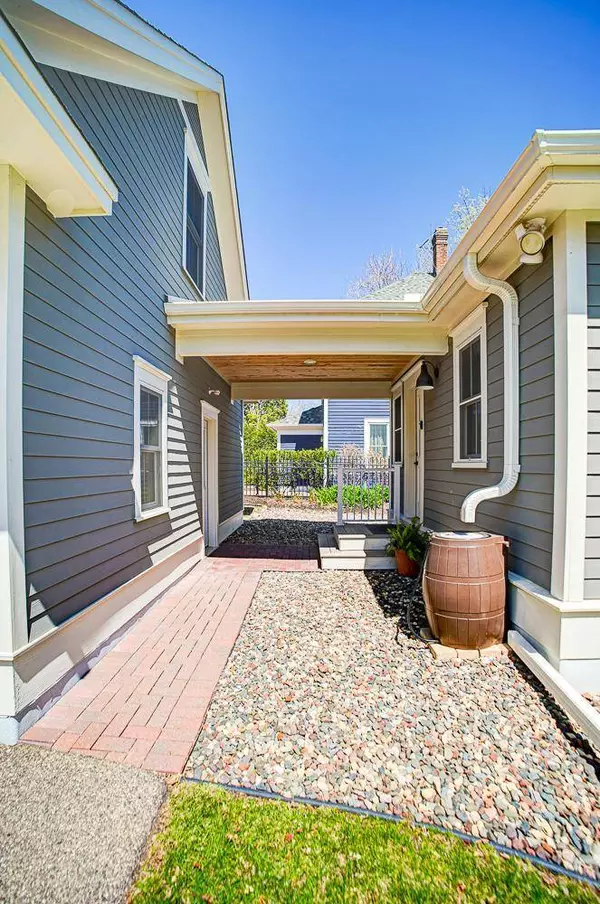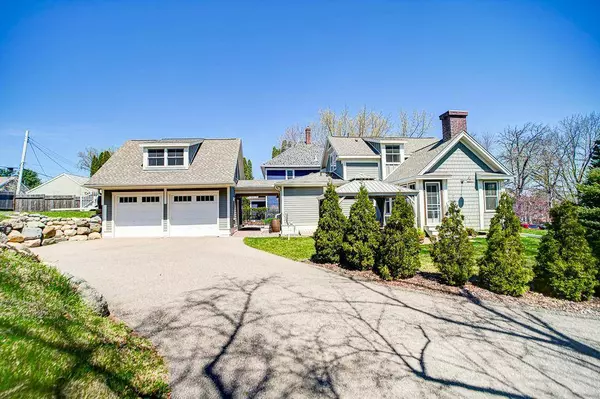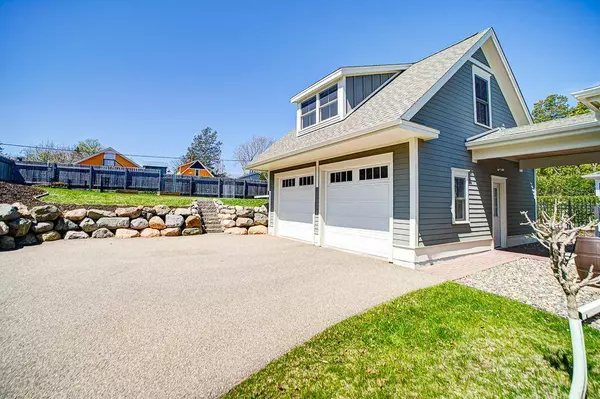
GALLERY
PROPERTY DETAIL
Key Details
Sold Price $630,000
Property Type Single Family Home
Sub Type Single Family Residence
Listing Status Sold
Purchase Type For Sale
Square Footage 2, 196 sqft
Price per Sqft $286
Subdivision Churchill Nelson Slaughter Add
MLS Listing ID 6707151
Bedrooms 3
Full Baths 2
Three Quarter Bath 1
Year Built 1874
Annual Tax Amount $6,699
Tax Year 2025
Lot Size 10,890 Sqft
Property Sub-Type Single Family Residence
Location
State MN
County Washington
Zoning Residential-Single Family
Rooms
Dining Room Breakfast Bar, Eat In Kitchen, Informal Dining Room, Kitchen/Dining Room, Living/Dining Room
Building
Lot Description Some Trees
Story One and One Half
Foundation 1050
Sewer City Sewer/Connected
Water City Water/Connected
Structure Type Fiber Cement,Wood Siding
New Construction false
Interior
Heating Baseboard, Forced Air, Hot Water, Radiant Floor
Cooling Central Air
Exterior
Parking Features Detached, Asphalt, Shared Driveway, Garage Door Opener, Insulated Garage
Garage Spaces 2.0
Pool None
Roof Type Age 8 Years or Less,Asphalt
Schools
School District Stillwater
SIMILAR HOMES FOR SALE
Check for similar Single Family Homes at price around $630,000 in Stillwater,MN

Active
$539,900
1110 Lecuyer DR, Stillwater, MN 55082
Listed by Richard (Rick) Slachta of RE/MAX Professionals4 Beds 4 Baths 4,310 SqFt
Active
$679,900
3665 Oakgreen AVE N, Baytown Twp, MN 55082
Listed by David Harvieux of LaBelle Real Estate Group Inc4 Beds 3 Baths 2,790 SqFt
Active
$439,900
2834 Wildcrest LN, Stillwater, MN 55082
Listed by Enal Hussein of Bridge Realty, LLC4 Beds 2 Baths 2,124 SqFt
CONTACT


