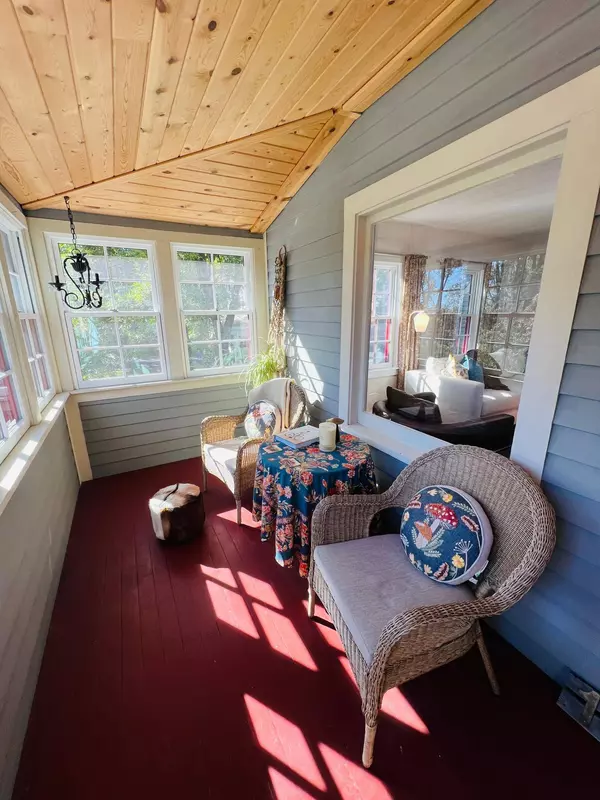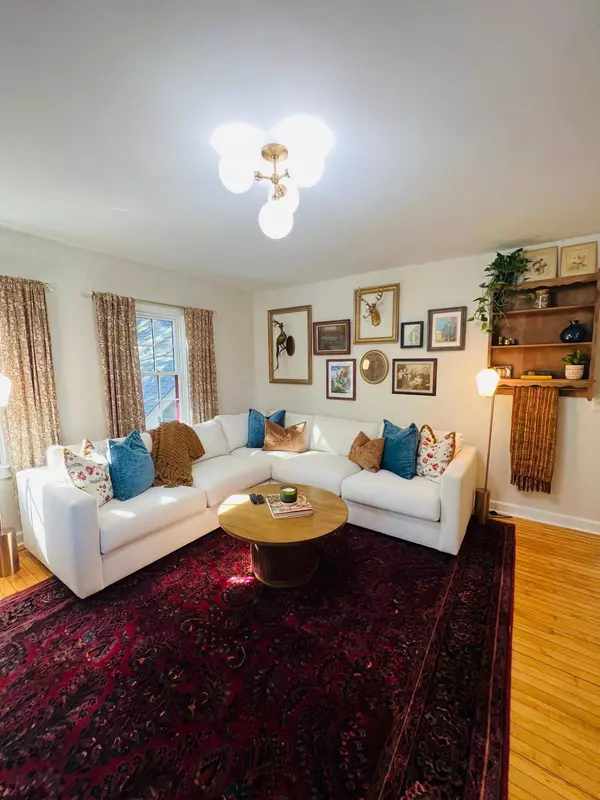
GALLERY
PROPERTY DETAIL
Key Details
Sold Price $609,000
Property Type Single Family Home
Sub Type Single Family Residence
Listing Status Sold
Purchase Type For Sale
Square Footage 2, 400 sqft
Price per Sqft $253
Subdivision North Hill
MLS Listing ID 6613287
Bedrooms 3
Full Baths 1
Half Baths 1
Three Quarter Bath 1
Year Built 1885
Annual Tax Amount $5,028
Tax Year 2024
Lot Size 8,276 Sqft
Property Sub-Type Single Family Residence
Location
State MN
County Washington
Zoning Residential-Single Family
Rooms
Dining Room Separate/Formal Dining Room
Building
Lot Description Many Trees
Story One and One Half
Foundation 1090
Sewer City Sewer/Connected
Water City Water/Connected
Structure Type Engineered Wood
New Construction false
Interior
Heating Forced Air
Cooling Central Air
Exterior
Parking Features Attached Garage, Asphalt, Electric Vehicle Charging Station(s), Garage Door Opener
Garage Spaces 2.0
Fence Wood
Pool None
Roof Type Age 8 Years or Less,Architectural Shingle,Asphalt
Schools
School District Stillwater
SIMILAR HOMES FOR SALE
Check for similar Single Family Homes at price around $609,000 in Stillwater,MN

Active
$699,900
3309 Pioneer PL, Stillwater, MN 55082
Listed by Brian Raney of HomeAvenue Inc4 Beds 4 Baths 2,876 SqFt
Active
$374,900
8757 75th ST N, Stillwater, MN 55082
Listed by Sawyer Lubke of Home Solutions Realty, LLC3 Beds 1 Bath 1,440 SqFt
Active
$725,000
3533 Eben WAY, Stillwater, MN 55082
Listed by Wendy Gimpel of Keller Williams Select Realty4 Beds 4 Baths 3,698 SqFt
CONTACT



